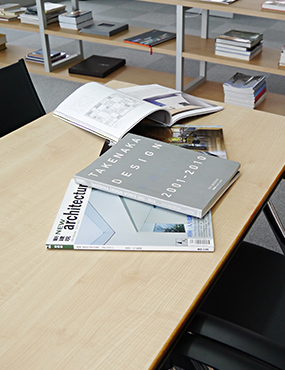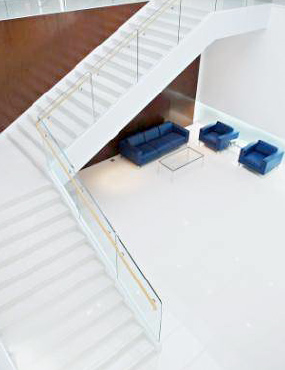
- Research on Japanese, European and American design style.
- In order to improve our designers’ aesthetics ability, Kaiser ordered a lot of domestic and foreign magazines and all of them are available in our library.
Kaiser regularly organizes field trips to Japan, European and America to learn construction skills.
Kaiser is always trying to get in touch with more design projects to absorb their essence; it improves our aesthetics ability which is shown on our design drawings. - According to our internal research on many cases, we keep accumulating experiences and skills.
- Not only learning from other companies from domestic and aboard, Kaiser also summarized our own advantages and disadvantages on the design and construction performances that we have completed, and these will be recorded and kept as important reference for construction management.
In terms of this reference, design department and engineering department will regularly held a meeting to analyze the key points of success and what we need to improve. All of these help build us an experienced team.
- At least 2 design programs to express our clients.
- Program design is not only lining up all the requirements as clients may need, we have to consider and discuss all kinds of aspects, including staff convenience, function and aesthetic impact etc., and then we will make the best choice for our clients.

- Design level beyond standard.
- All the buildings that we build are not those unpleasant designs, but on the contrary, no matter the functionality of the reception, the view of porch hall, the cleanness inside the building etc., the appearance and internal decoration and how to give a great impression to the visitors are all what we are concerned about when we design.
We will try to maximize the functionality of the factory and meanwhile, we do care about its aesthetic sense in high standard which is the value of our design.
- Design drawings by using 3D design software visulation.
-
No matter how hard we design, it is still hard to show the clients the key points and functionality of the design.
In order to make our clients know the final effect, we use 3D design software to make construction animation.
Because the drawing is designed in the method of CG, clients are able to deeply understand the project.







